Efficiency Model: Durable Workforce Housing Built to Last
The Efficiency Model is a 480-square-foot, one-bedroom unit designed as part of a complete workforce housing system. Built with Structural Insulated Panels (SIPs) and certified for 200 mph winds, this unit delivers exceptional durability for challenging environments including mining operations, industrial sites, and remote work locations. The steel construction foundation permanently secures to the ground with sufficient strength to withstand extreme conditions.
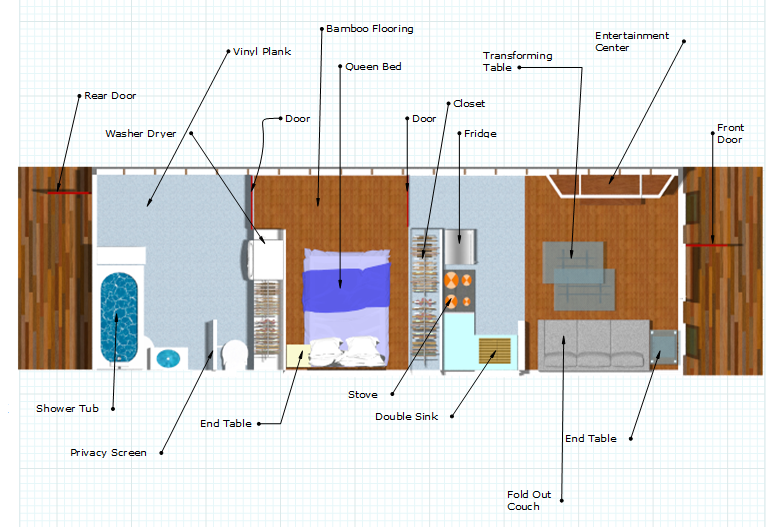
Complete Workforce Housing System
- 200 MPH Wind Certification: SIPs construction designed to handle extreme weather conditions and rough treatment.
- Ultra-Low Utility Costs: Monthly bills as low as $50 in regions like Alabama and Florida, with off-grid and on-grid options available.
- Integrated Security: Complete system includes security infrastructure and monitoring capabilities.
- Reliable Internet: High-speed connectivity designed for remote work and communication needs.
- MGO-Faced Durability: SIPs construction resists damage and requires minimal maintenance in industrial environments.
- Flexible Infrastructure: Can be configured for off-grid operation with solar and battery backup or connected to existing utilities.
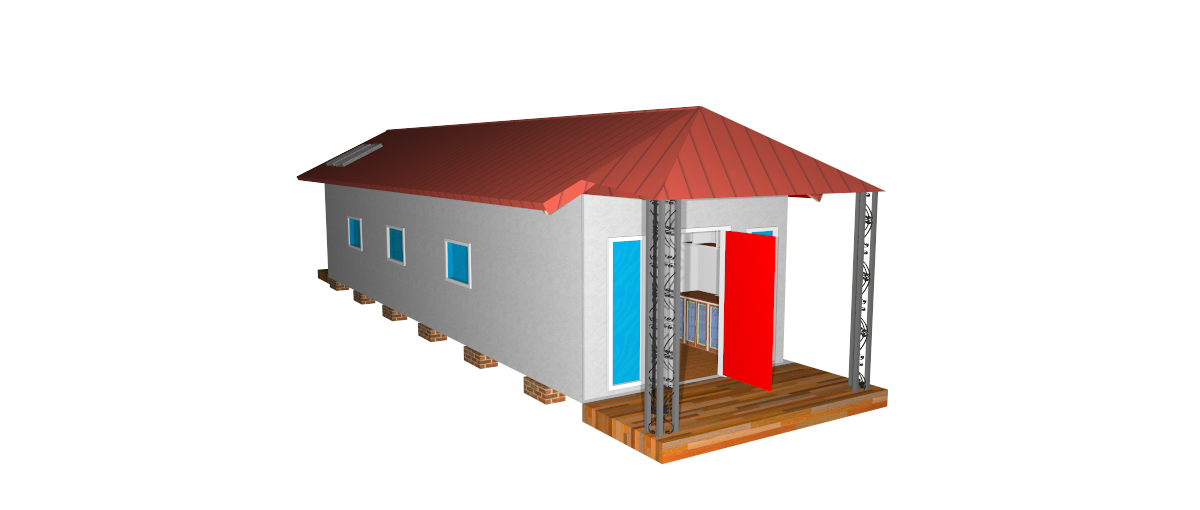
Engineered for Demanding Environments
The SIPS construction and Miami-Dade-certified anchoring system ensures stability in the most challenging conditions. SIPs provide superior insulation while resisting impact damage, making these units ideal for industrial workforce housing where durability is essential. The magnetic wall surfaces allow easy installation of shelving, pictures, and equipment without drilling or permanent modifications.
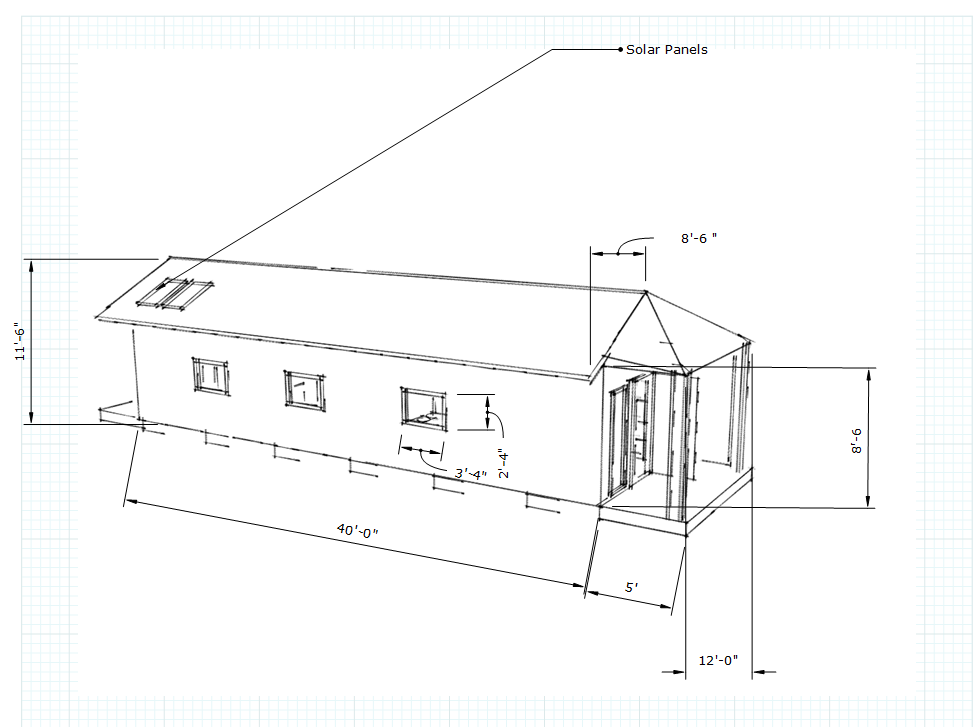
Smart Design for Workforce Living
The Efficiency Model's thoughtful layout maximizes every square foot while maintaining the comfort and functionality workers need. Despite its compact size, the unit feels spacious and livable, with high ceilings and strategic design elements that create an open, airy environment.
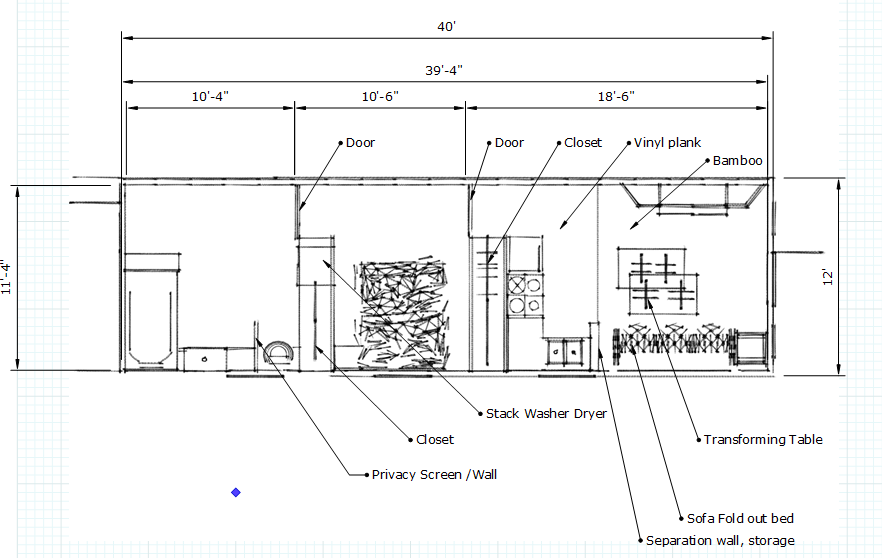
Part of the Complete Serenity Village System
The Efficiency Model is designed to integrate seamlessly with the comprehensive Serenity Village development model. This approach creates complete communities with shared amenities, advanced infrastructure, and integrated technology systems that support both workforce housing and community development goals.
Learn more about the complete community approach and development model at serenity.nsgia.com, where workforce housing becomes part of a larger vision for sustainable, resilient communities.
Whether you're a large employer seeking workforce housing solutions, a mining operation needing durable accommodations, or a community developer looking for proven, resilient building methods, the Efficiency Model provides the foundation for long-term success. Contact us today to learn how this model can be integrated into your workforce housing strategy.
1 Bedroom Model: Spacious Workforce Housing
**Size**: 600 SF
**Construction**: Metal-faced SIPs with 200 mph wind certification
**Purpose**: Durable workforce housing for challenging environments and industrial applications.
The 1 Bedroom Model offers expanded space for individuals or couples who need more room than the efficiency unit. Built with the same steel SIPs construction and designed to withstand extreme conditions, this model provides comfortable living while maintaining the durability required for workforce housing in demanding environments like mining operations and industrial sites.
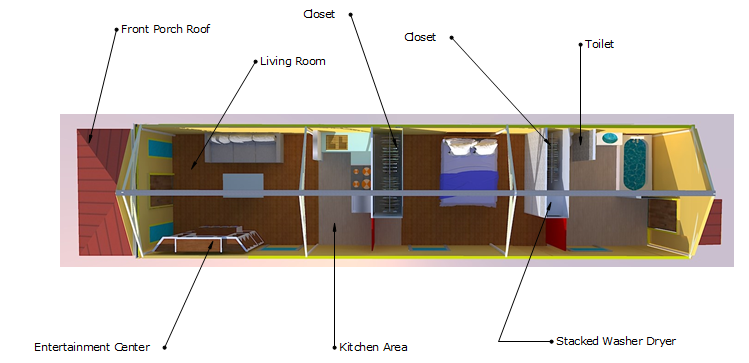
Complete Workforce Housing System
- Constructed using metal-faced Structural Insulated Panels (SIPs) with 200 mph wind certification for extreme durability.
- Steel foundation permanently anchored to withstand rough treatment and harsh conditions.
- Magnetic wall surfaces for easy installation of equipment, shelving, and personal items without drilling.
- Integrated security infrastructure and high-speed internet connectivity for remote work capabilities.
- Ultra-low energy bills through superior insulation and efficient systems design.
- Flexible power options including off-grid solar and battery backup or conventional grid connection.
- Complete appliance package designed for durability and efficiency in workforce environments.
- High ceilings and open design maximizing livability in compact footprint.
- ADA-compliant design supporting aging in place and accessibility requirements.
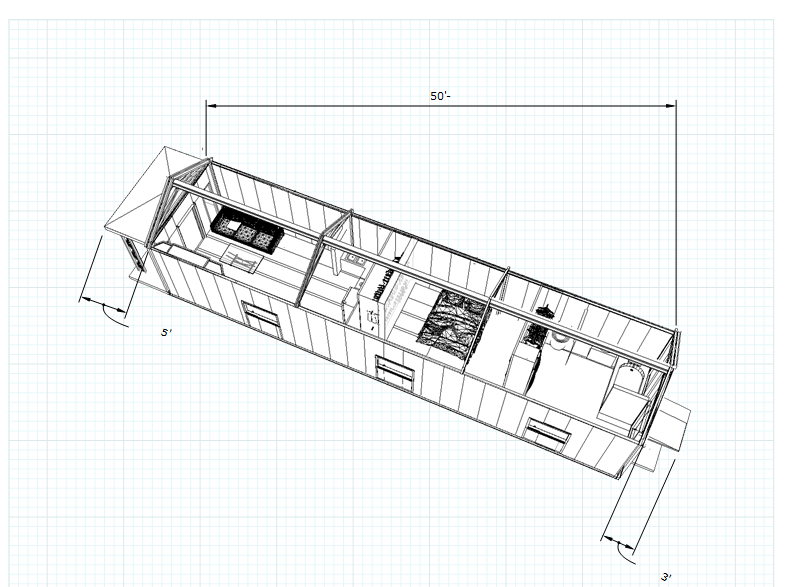
Built for Extreme Conditions
This model is engineered to last in the most challenging environments. The steel foundation and metal-faced SIPs construction provide exceptional resistance to impact, weather, and rough treatment. Designed specifically for workforce housing applications where durability and low maintenance are essential for long-term success.
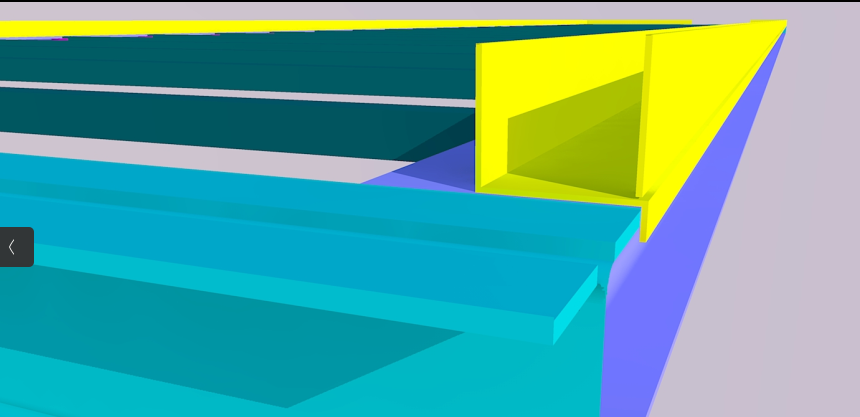
Thoughtful Design for Quality Living
Despite being designed for industrial workforce applications, the 1 Bedroom Model prioritizes comfort and livability. The layout maximizes space efficiency while providing the amenities workers need for rest and productivity. Strategic design elements create a surprisingly spacious feel within the 600 square foot footprint.
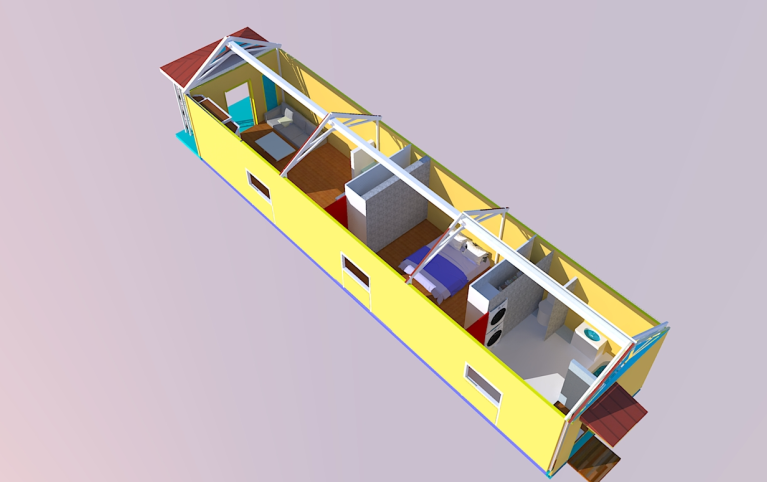
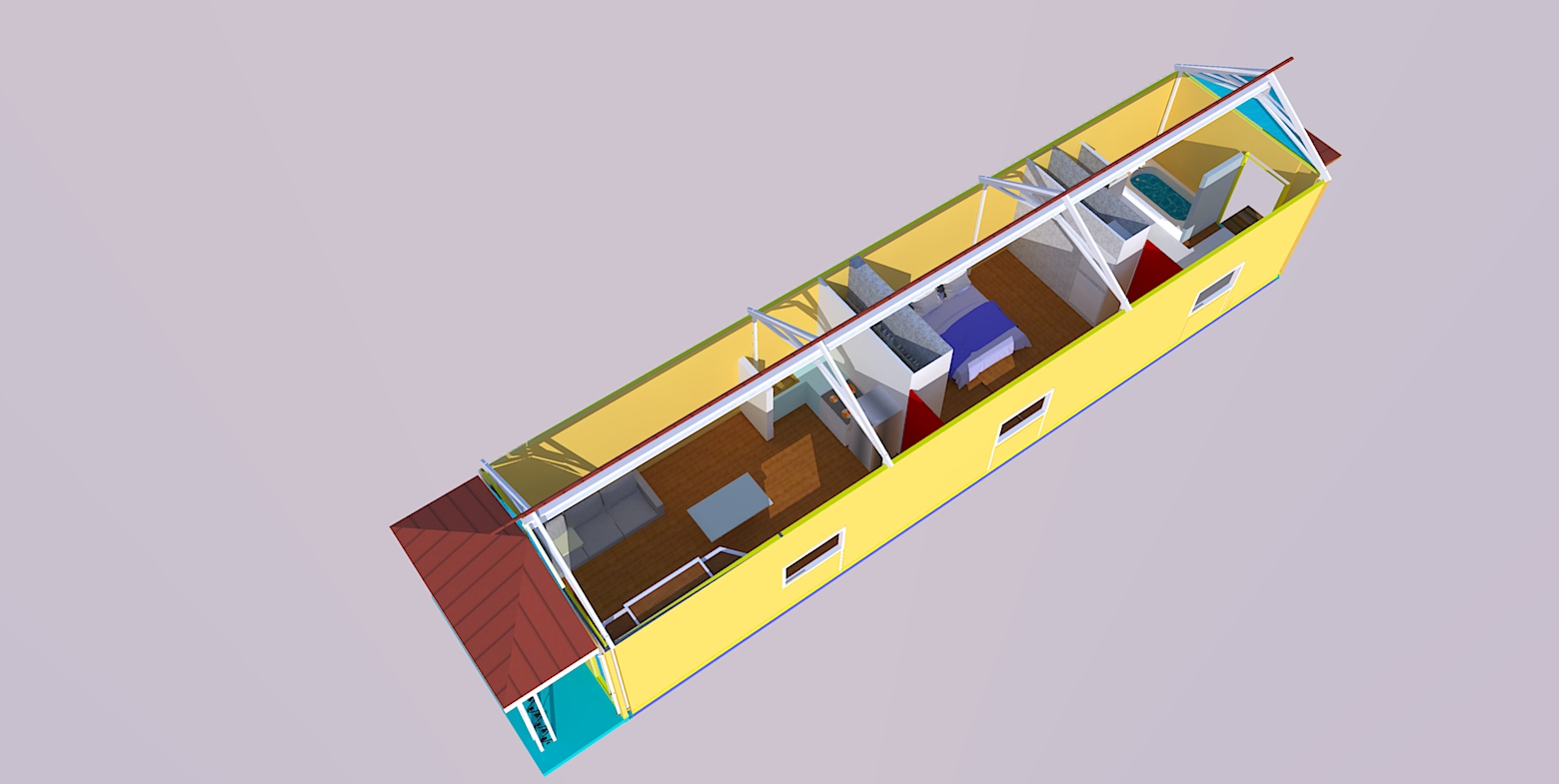
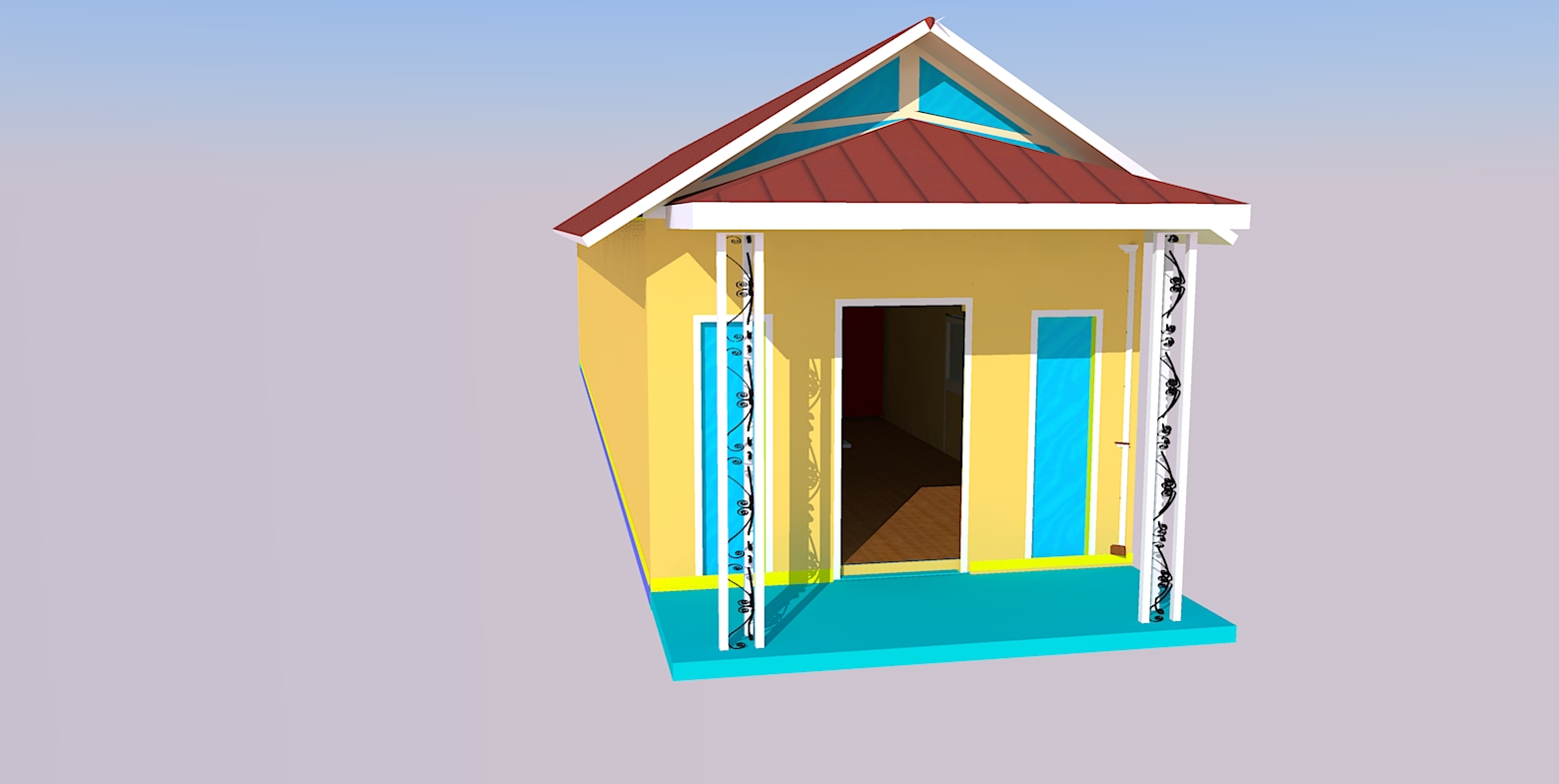
Part of the Complete Serenity Village System
The 1 Bedroom Model integrates seamlessly with the comprehensive Serenity Village development approach. This model supports workforce housing initiatives that go beyond individual units to create complete communities with shared infrastructure, technology systems, and amenities that enhance quality of life while reducing operational costs.
Learn more about the complete community development model at serenity.nsgia.com, where workforce housing becomes part of a larger vision for sustainable, resilient communities that serve both employers and residents.
Whether you're planning workforce housing for a mining operation, industrial site, or remote work facility, the 1 Bedroom Model provides the space, durability, and quality your workers need. The steel construction and thoughtful design ensure these units will provide comfortable, reliable housing for years to come. Contact us today to learn how this model can be integrated into your workforce housing strategy.
2 Bedroom, 2 Bathroom Model
Size: 1,200 SF
Price: Designed to be highly affordable and competitive in the current housing market.
NSG Affordable Homes: Significantly below the average market price, providing a cost-effective solution for quality housing.
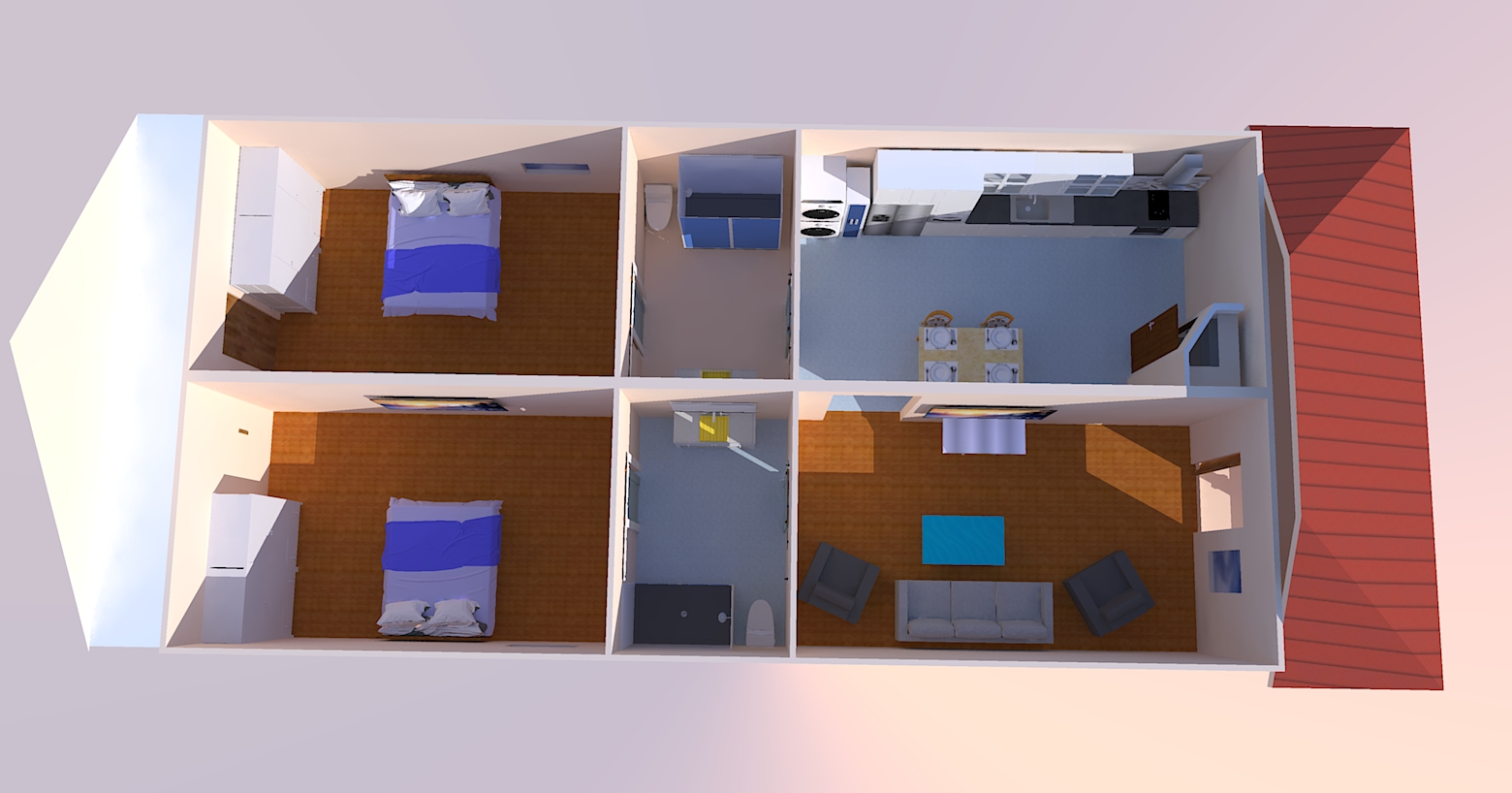
The 2 Bedroom, 2 Bathroom Model is perfect for families or those who require more space. With two master bedrooms, each with an en-suite bathroom, and a large living area, this model offers comfort and flexibility. The SIP construction ensures excellent insulation and energy efficiency.
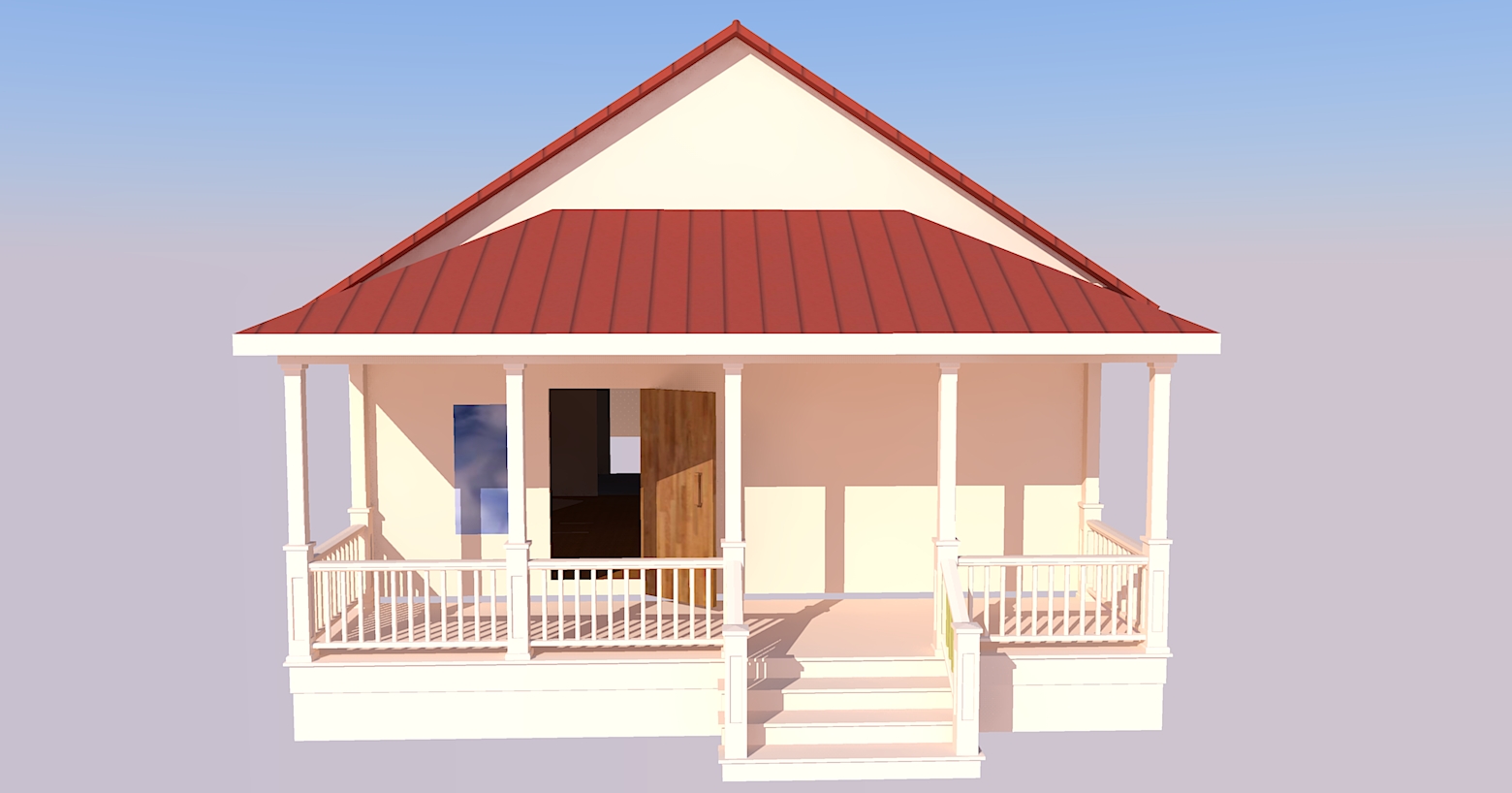
Features
- Constructed using metal-faced Structural Insulated Panels (SIPs), providing twice the energy efficiency of standard stick-built homes.
- Magnetically clasping curtain rods, picture hangers, and more for easy installation and customization.
- LED lighting that can be adjusted to be as bright as you prefer.
- ADA-approved bathrooms and layout, designed to support aging in place comfortably.
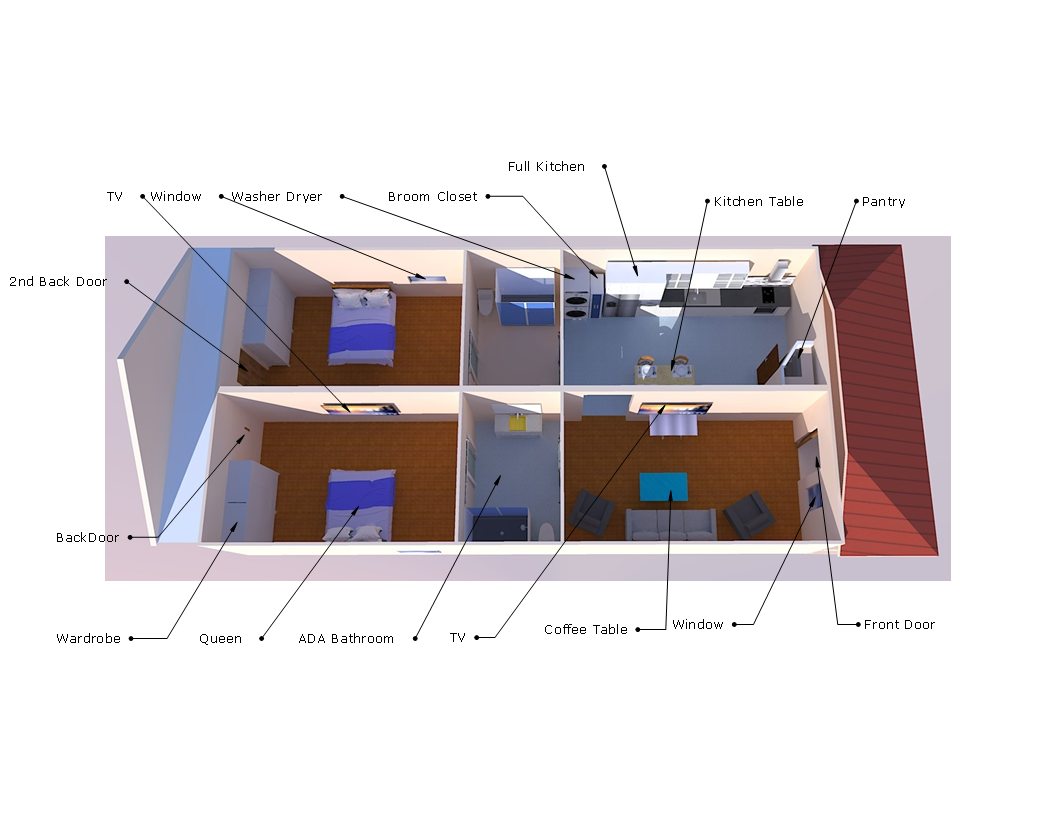
Financial Information
Detailed financial summaries and charts for the 2BR/2BA model:
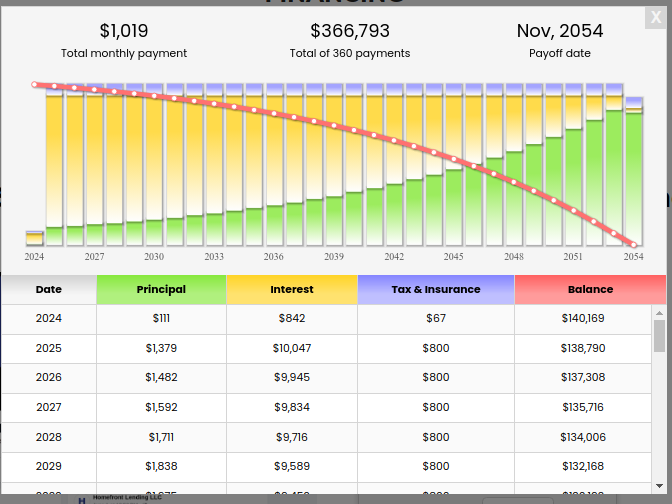

Additional Views
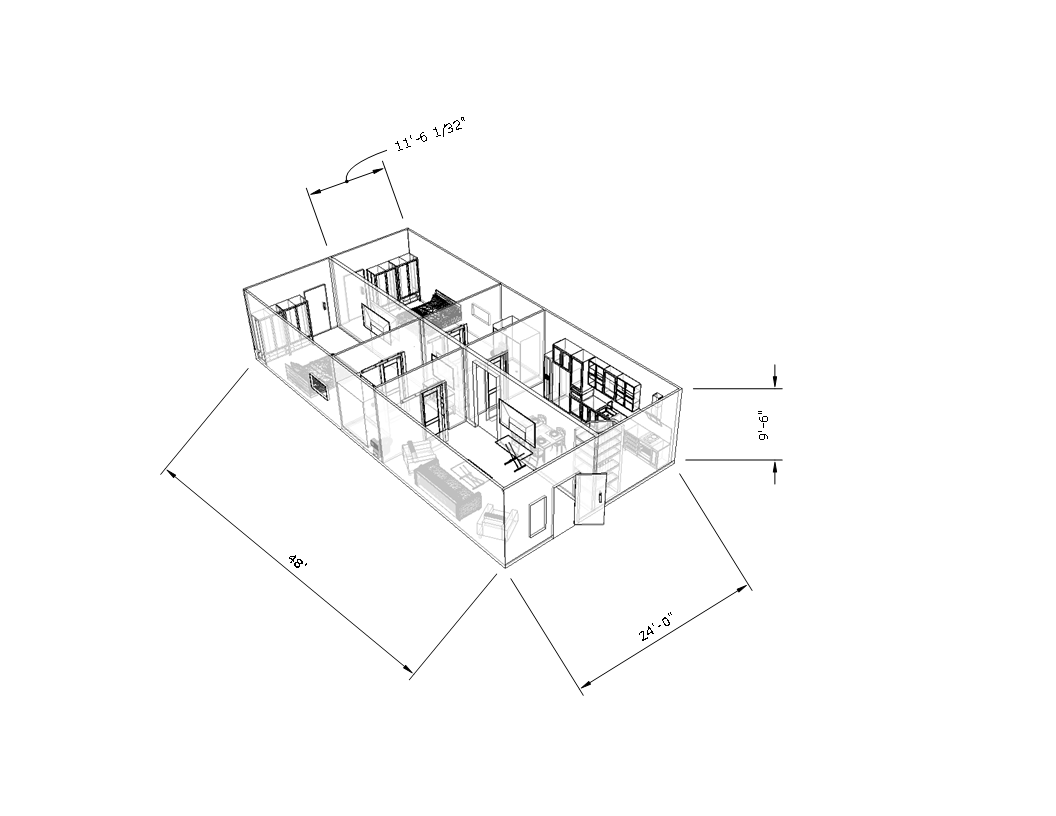
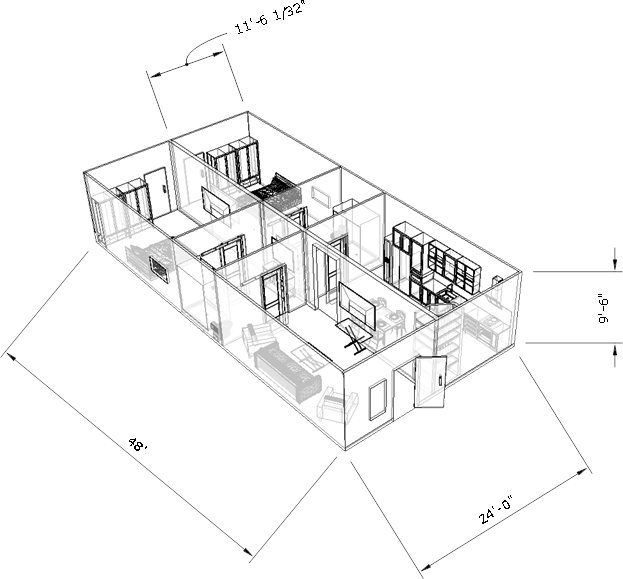
Alternate Designs
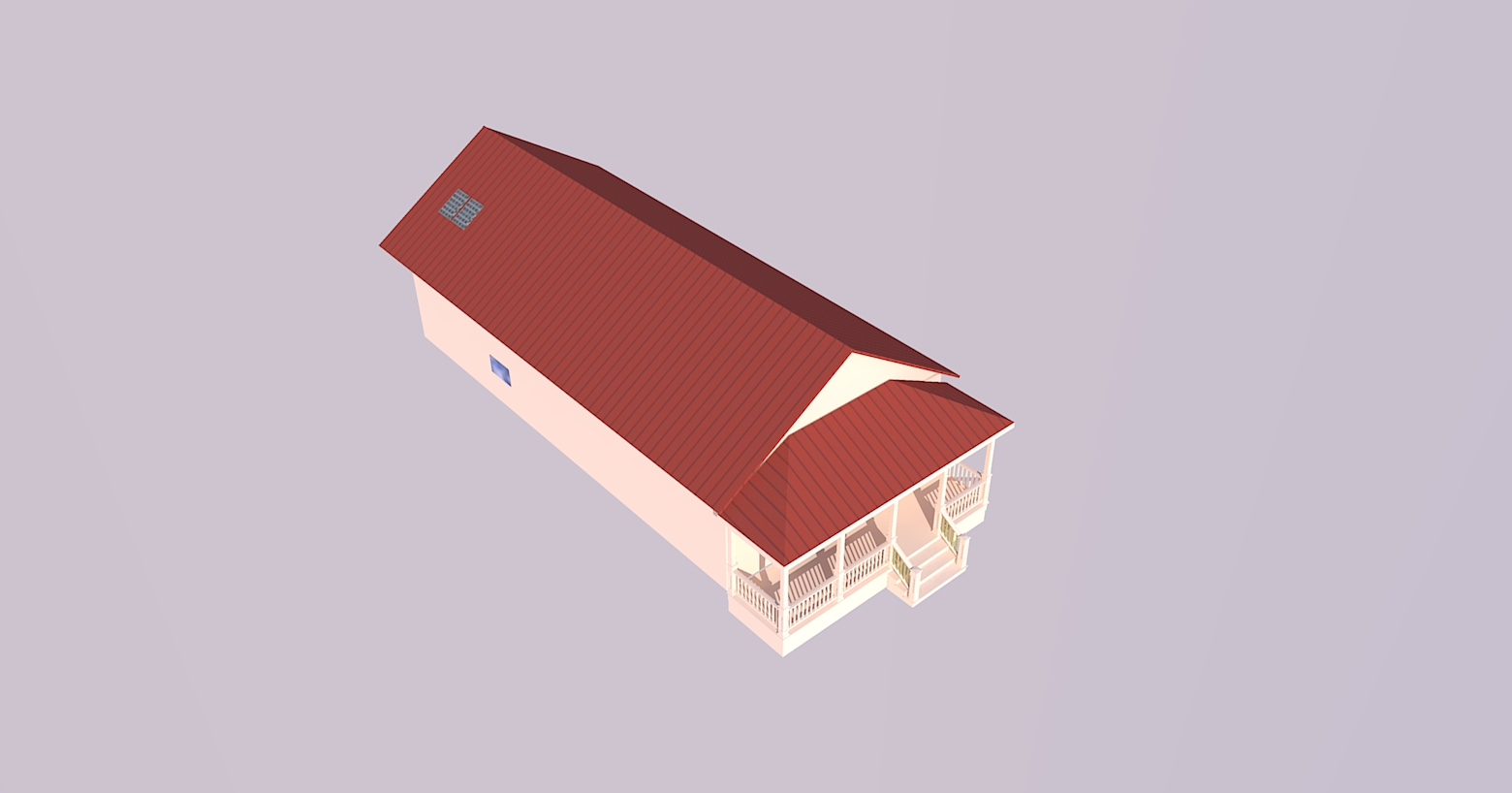
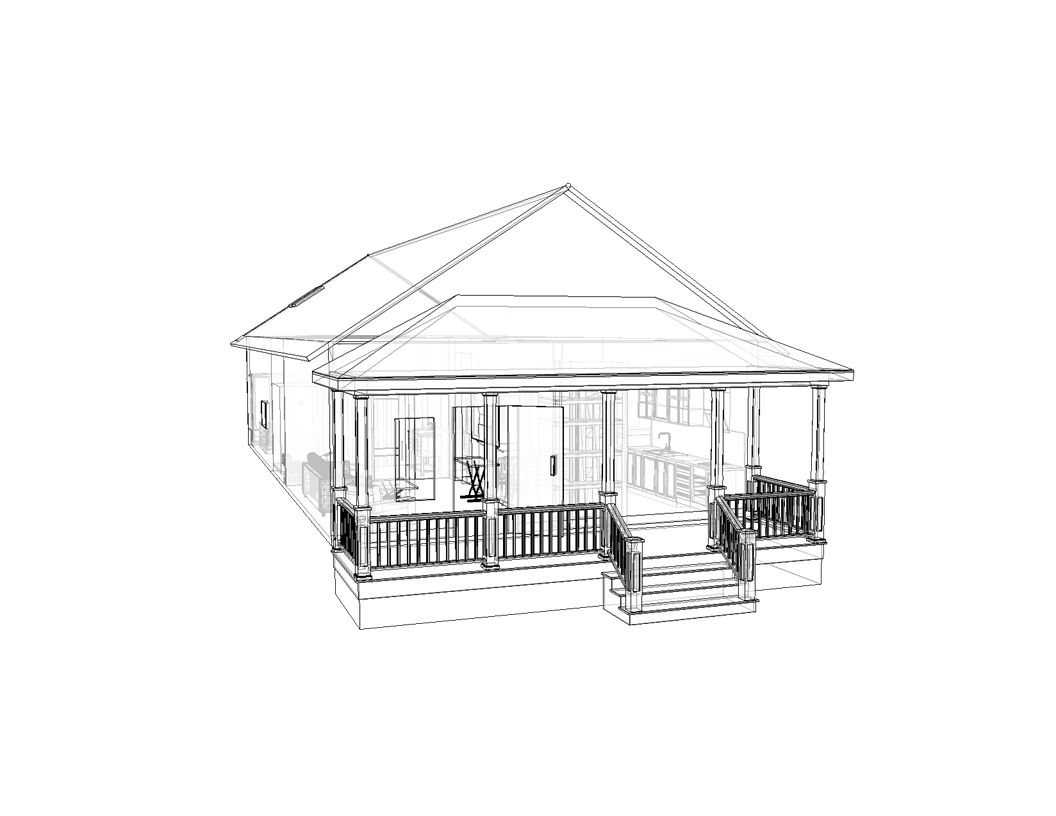
Duplex Model
The Duplex Model combines cutting-edge construction with thoughtful design to deliver a home that is durable, energy-efficient, and comfortable. Ideal for families or shared living, it maximizes space while keeping costs low.
Energy Efficiency
Constructed using metal-faced Structural Insulated Panels (SIPs), the Duplex Model provides twice the energy efficiency of standard stick-built homes, significantly reducing energy bills.
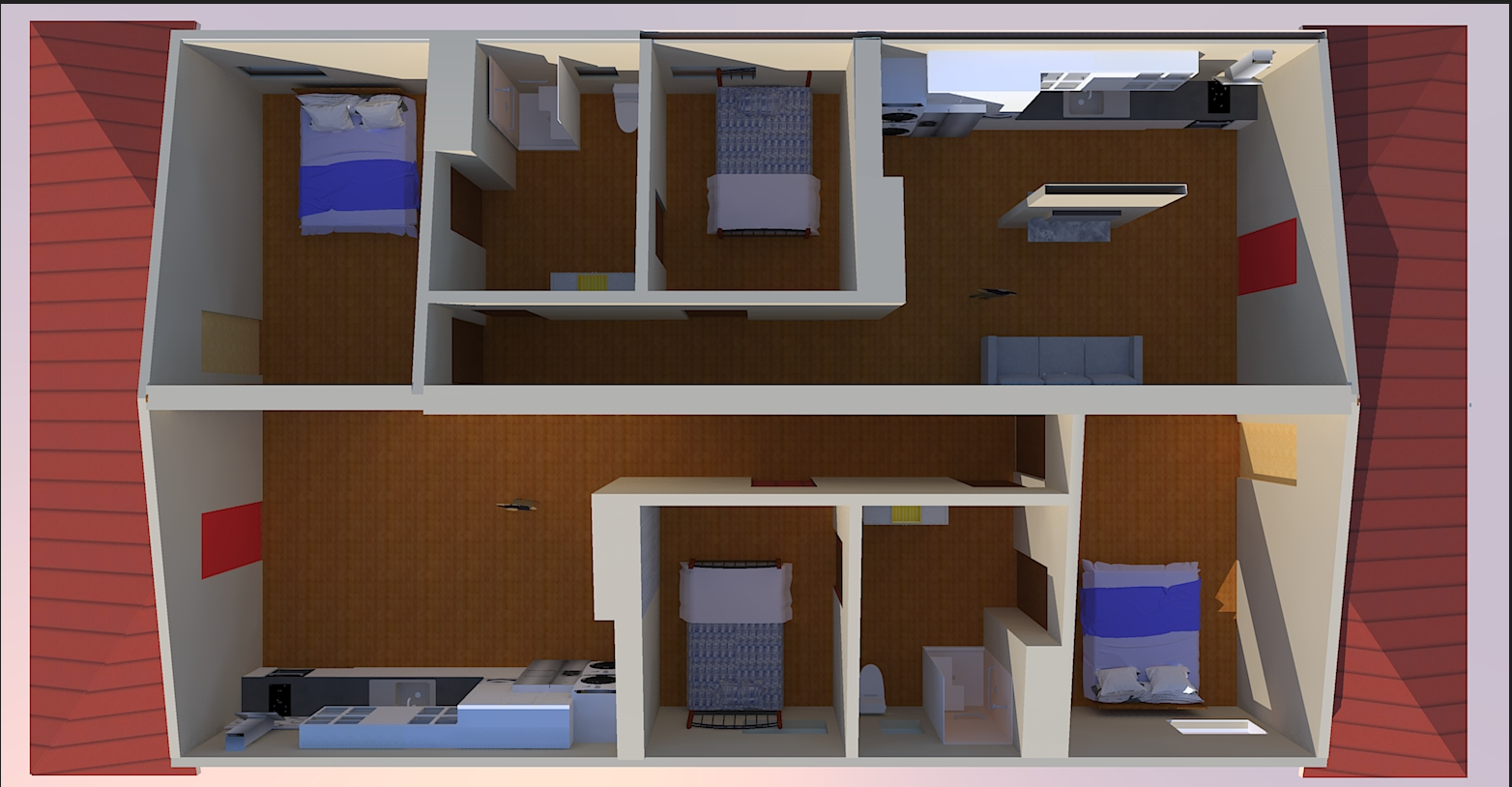
Customizable Living Spaces
Innovative features like magnetically clasping curtain rods and picture hangers allow for effortless customization of your living spaces.
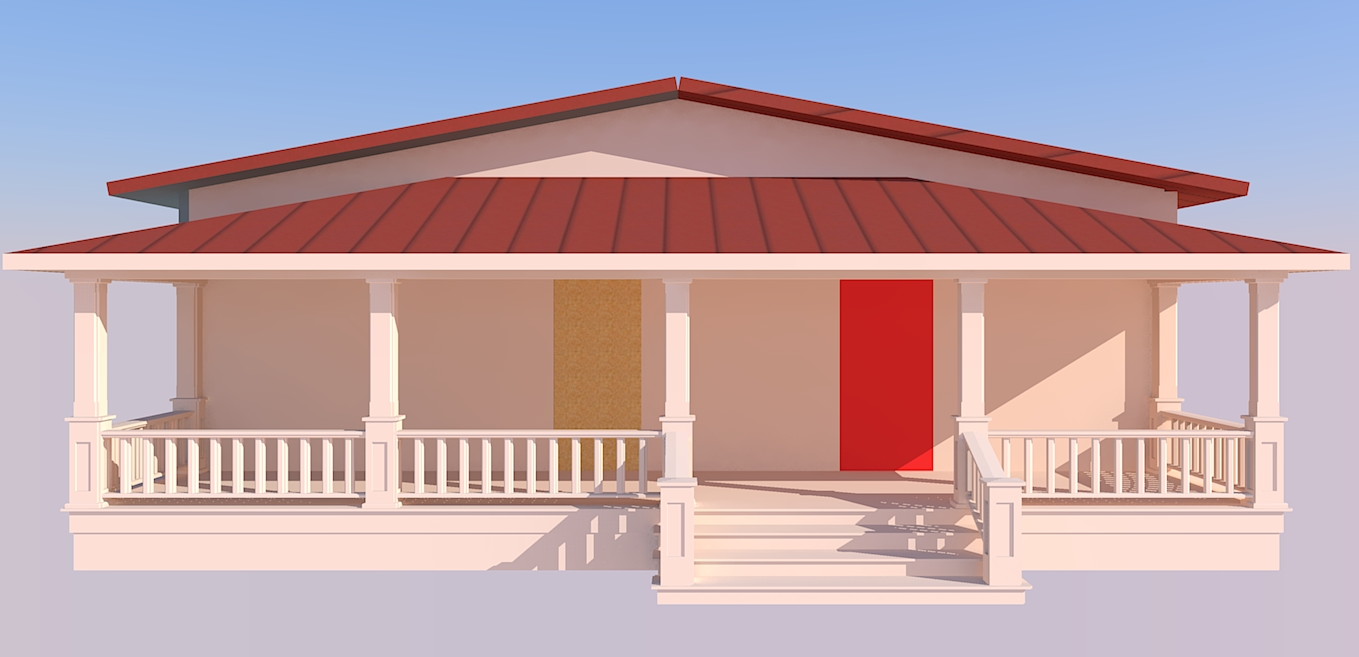
Modern Amenities
Enjoy LED lighting that can be adjusted to your preferred brightness, tall ceilings that create an airy feel, and an appliance package that includes a washer, dryer, microwave, range, and oven.
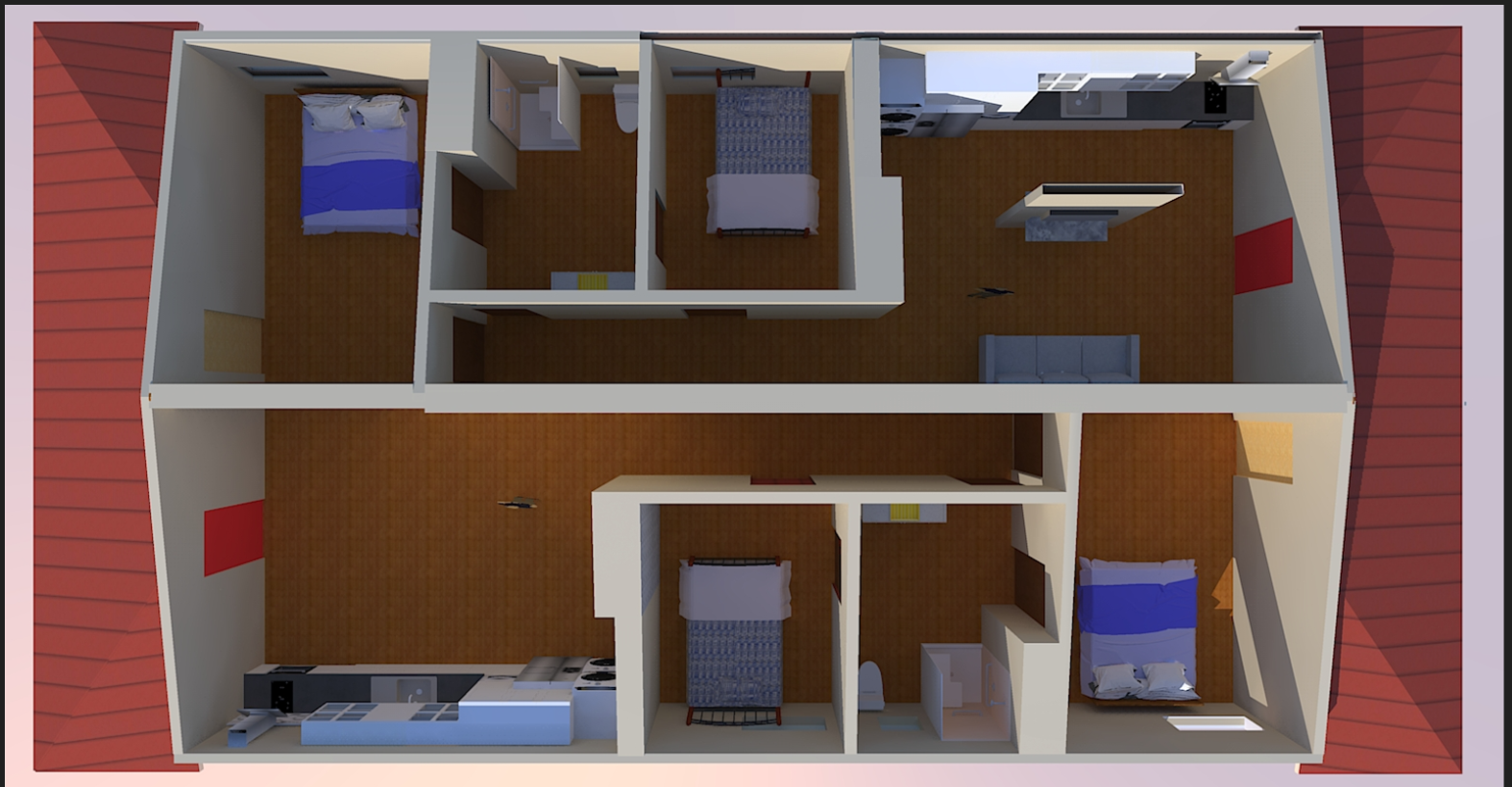
Accessibility and Comfort
Designed with ADA-approved bathrooms and layouts, the Duplex Model supports aging in place while ensuring comfort and accessibility for everyone.
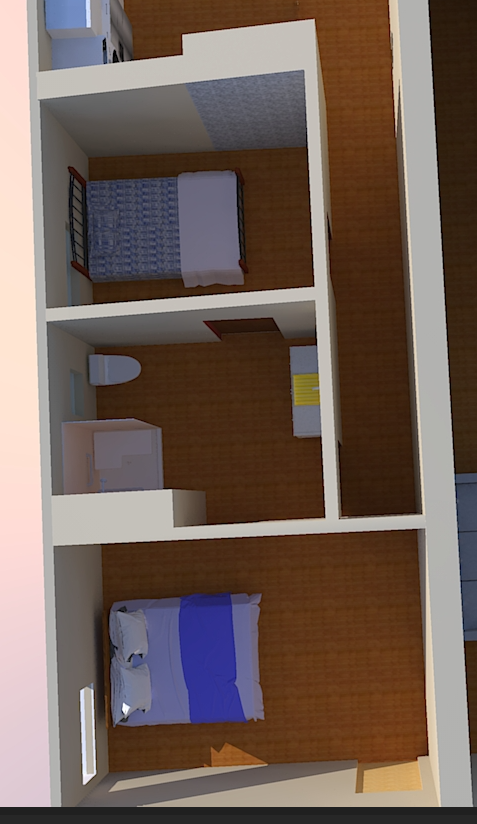
Backup Power and Durability
Low energy bills are further supported by backup power options, including a small generator and solar panels.
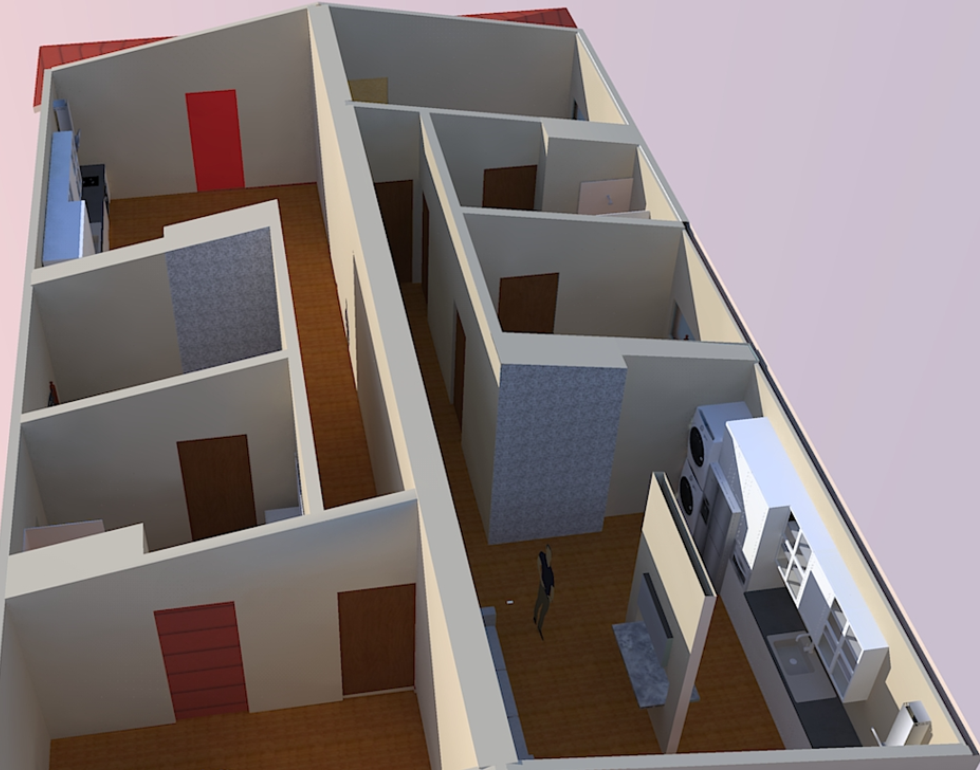
Quadruplex Model
Size: 2,400 SF
Price: Designed to be highly affordable and competitive in the current housing market
NSG Affordable Homes: Significantly below the average market price, providing a cost-effective solution for quality housing.
The Quadruplex Model is designed for shared living or as a rental investment, featuring four separate units. Each unit provides privacy, while the shared structure offers cost efficiency. Built with SIPs, it delivers excellent energy performance and durability.
Features
- LED lighting that can be adjusted to be as bright as you prefer.
- ADA-approved bathrooms and layout, designed to support aging in place comfortably.
- Low energy bills thanks to energy-efficient construction and appliances.
- Backup power options including a small generator and solar panels.
- Appliance package including washer, dryer, microwave, range, and oven.
- Tall ceilings that create an open and airy feeling throughout the home.
Gallery
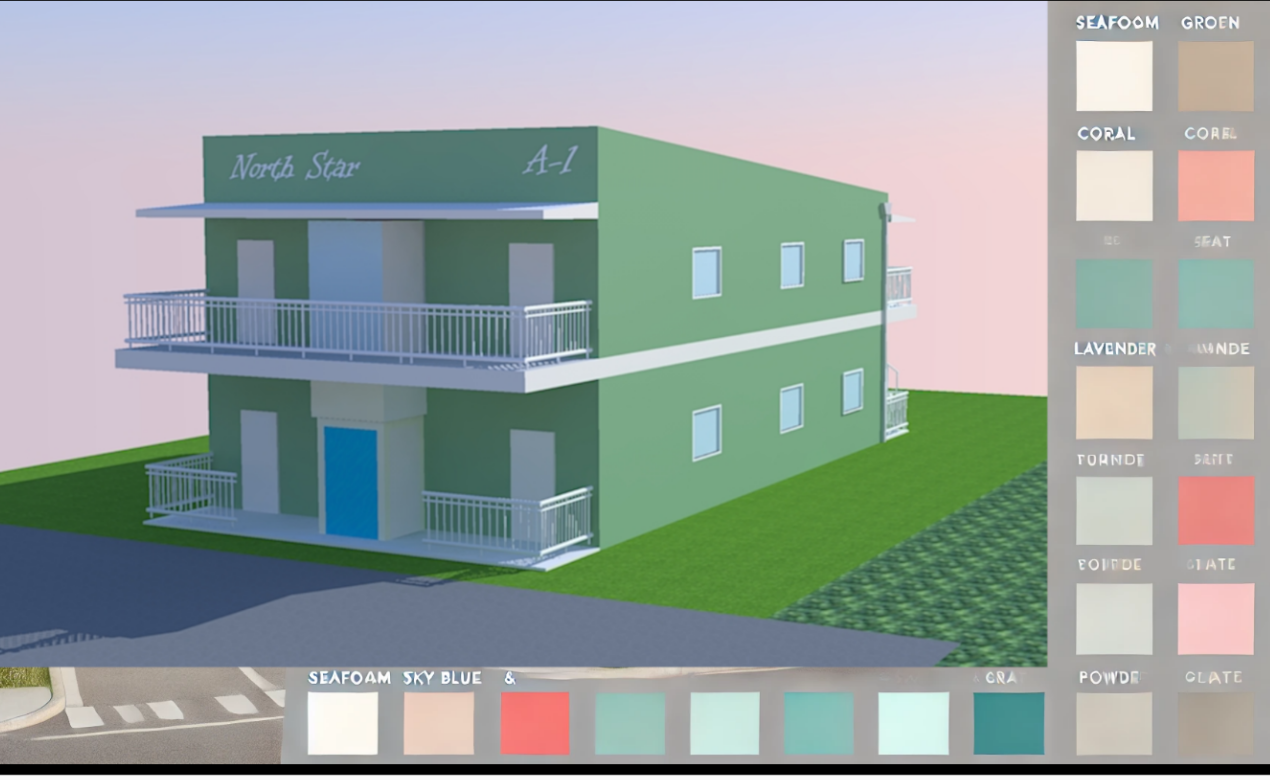
Front View
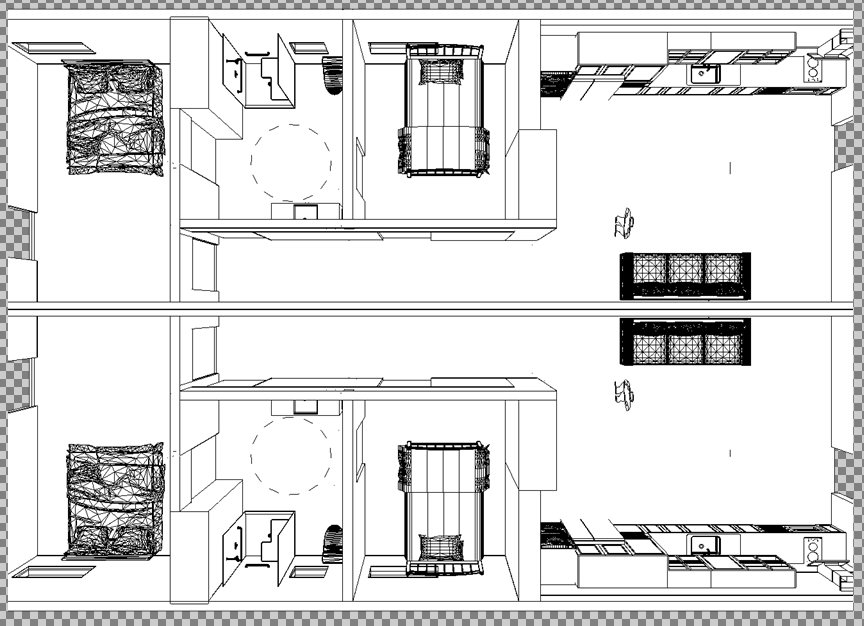
Unit Interior