Retail Buyer Information
This section provides detailed information for homebuyers interested in modular homes. Discover the advantages of energy-efficient designs, customizable layouts, and the cost benefits of modular construction.
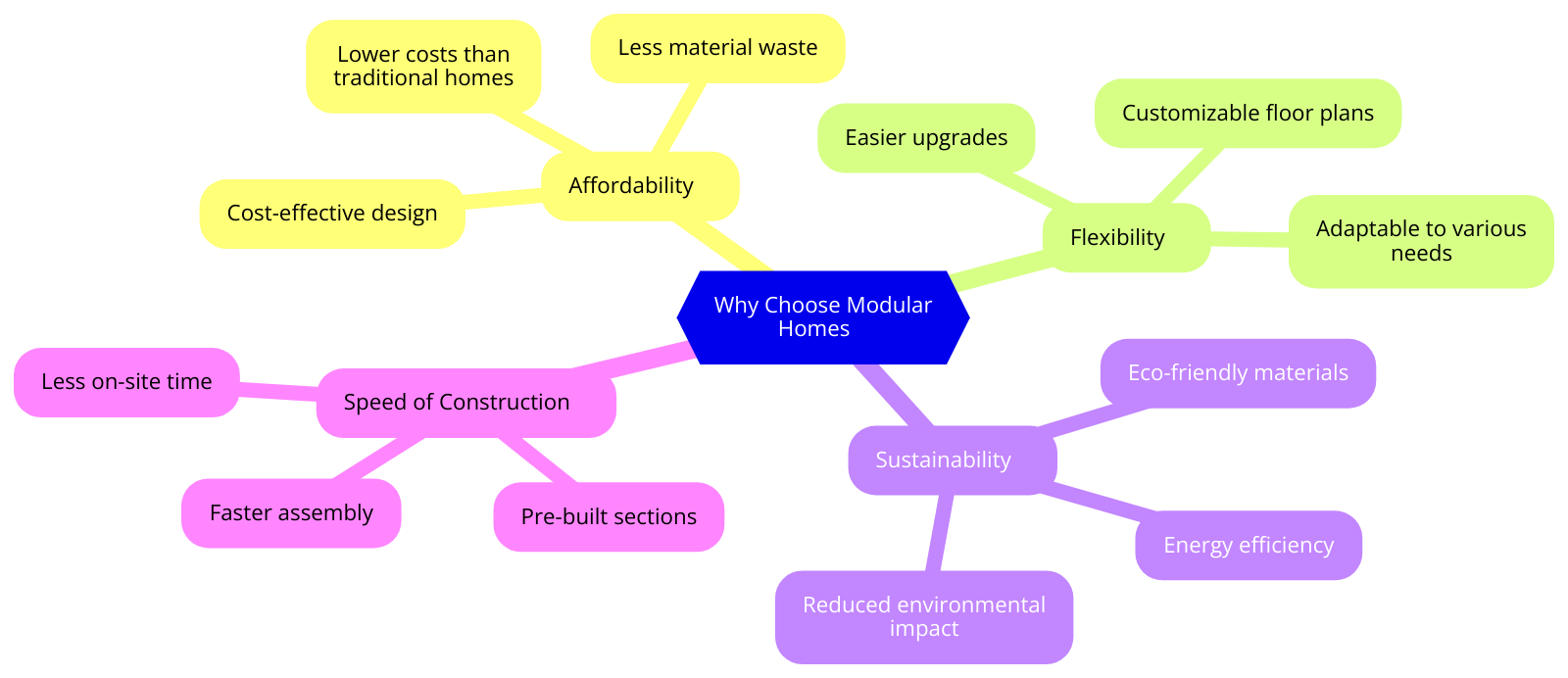
Modular homes offer several advantages over traditional housing. With quicker construction times, more predictable costs, and higher energy efficiency, modular homes are becoming a popular choice for homebuyers. They can also be customized to fit a wide range of aesthetic and functional preferences, including color choices for interior finishes. Buyers can select the standard appliance package or upgrade to a premium package, depending on their needs and budget.
Financing for modular homes is flexible, with options to fit a variety of buyer needs. These homes are HUD and VA approved, making them eligible for Federal Housing Administration (FHA) loans, Veterans Affairs (VA) loans, and other government-backed financing programs. Conventional financing options are also available, allowing you to choose the best fit for your budget and lifestyle. With lower interest rates and a variety of loan terms, owning a modular home is more accessible than ever.

Modular homes are designed with energy efficiency in mind. They come equipped with some solar power, a small backup generator, and low voltage lighting. These features make it possible to live comfortably, even without utility power, at temperatures of 80 degrees or less, even during the heat of summer. With better insulation, energy-efficient appliances, and the option for upgraded energy systems, you can enjoy lower utility bills and a more comfortable living environment.
These homes are constructed using metal-faced Structural Insulated Panels (SIPs), a well-regarded, trusted, and government-approved building method. SIPs are known for their superior energy efficiency, often twice as efficient as standard stick-built homes. This translates to significant energy savings and increased comfort for homeowners.
- Magnetically clasping curtain rods, picture hangers, and more for easy installation and customization.
- LED lighting that can be adjusted to be as bright as you prefer.
- ADA-approved bathrooms and layout, designed to support aging in place comfortably.
- Low energy bills thanks to energy-efficient construction and appliances.
- Backup power options including a small generator and solar panels.
- Appliance package including washer, dryer, microwave, range, and oven.
- Broom closet and ironing board closet for convenient storage solutions.
- Spacious pantry for ample kitchen storage.
- Large bedrooms, with two master bedrooms featuring en-suite bathrooms.
- Big living room, perfect for entertaining or family gatherings.
- Sliding barn doors in the bathrooms for a stylish and space-saving solution.
- Tall ceilings that create an open and airy feeling throughout the home.
- Steel construction ensures the home is built to last, providing durability and resilience over time.
Affordable Housing Solutions for Real Estate Developers
Developing affordable housing becomes significantly more feasible when the housing units themselves are affordable. North Star Group’s affordable housing models are designed with cost-efficiency, durability, and energy efficiency in mind. These homes, crafted from metal-faced structural insulated panels (SIPs), are built to withstand extreme weather conditions (up to 180 mph winds) and are low-maintenance, energy-efficient, and suitable for factory construction. By leveraging modern materials and energy management systems, North Star Group’s models offer a practical, sustainable solution for developers focused on affordability without sacrificing quality.
Example Project: Serenity Village
As an example, the Serenity Village project in Mobile, Alabama, showcases how North Star’s approach can be implemented in a real-world setting. This development aims to provide affordable, sustainable housing while addressing broader community needs, such as food security through personal garden plots for residents. Although Serenity Village is specific to our goals, it demonstrates the practicality and versatility of our modular housing solutions. For more details, you can visit develop.nsgia.com.
Practical Financial Tools for Evaluating Returns
We understand that financial feasibility is a critical factor for developers. To assist in evaluating potential returns, we provide an online IRR Calculator based on the trusted NumPy IRR function, which offers reliable calculations. This tool allows developers to quickly assess projected returns by entering project-specific data. The calculator is accessible via the menu on our site and provides a straightforward approach to financial analysis. For more information on pricing to input into the calculator, please contact us.
North Star Group’s affordable housing models offer a straightforward, cost-effective approach to meeting the demand for quality affordable housing. Our designs are focused on long-term sustainability, reducing maintenance needs, and providing resilience against natural forces—all critical features for developers aiming to create impactful, financially sound housing projects.
Landlord Information
This section provides landlords with essential information about renting modular homes. Learn how modular construction can increase rental returns, reduce maintenance costs, and provide flexible housing solutions for a variety of tenant demographics.
Section 8 Responsibilities
- Ensure the property meets HUD's Housing Quality Standards (HQS) with regular inspections.
- Use a lease compliant with state and HUD requirements, including terms like rent amount and tenant responsibilities.
- Charge rent that aligns with fair market rates, approved by HUD.
- Maintain the property throughout the lease to meet HUD standards.
- Abide by fair housing laws, conducting tenant screenings fairly and equally.
- Work with the local Public Housing Authority (PHA) to process paperwork and adhere to Section 8 rules.
Landlord-Paid Utilities and Wireless Service
In modular homes built with metal-faced Structural Insulated Panels (SIPs), utility costs are significantly reduced due to the energy efficiency of the structure. This makes it practical for landlords to offer utilities, including wireless internet, as part of the rent.
Providing utilities can be a profitable opportunity for landlords. By managing the utility allowance, landlords can create a small margin from the cost difference while offering a valuable convenience to tenants. Paying utilities also helps maintain tenant satisfaction, as it simplifies their responsibilities and reduces stress, leading to a more positive rental experience.
Wireless internet is an essential utility in today's rental market. The lack of reliable, fast internet service can be a burden for tenants, particularly in metal-encased buildings that may suffer from poor signal reception. Installing a wireless mesh network is both simple and affordable, providing excellent coverage throughout the property. Alternatively, landlords could consider using a Starlink system, which—aside from the installation of a mini tower for line of sight—can be cost-effective for providing wireless service to multiple units, enhancing the rental value and tenant satisfaction.
Food Insecurity and Community Amenities
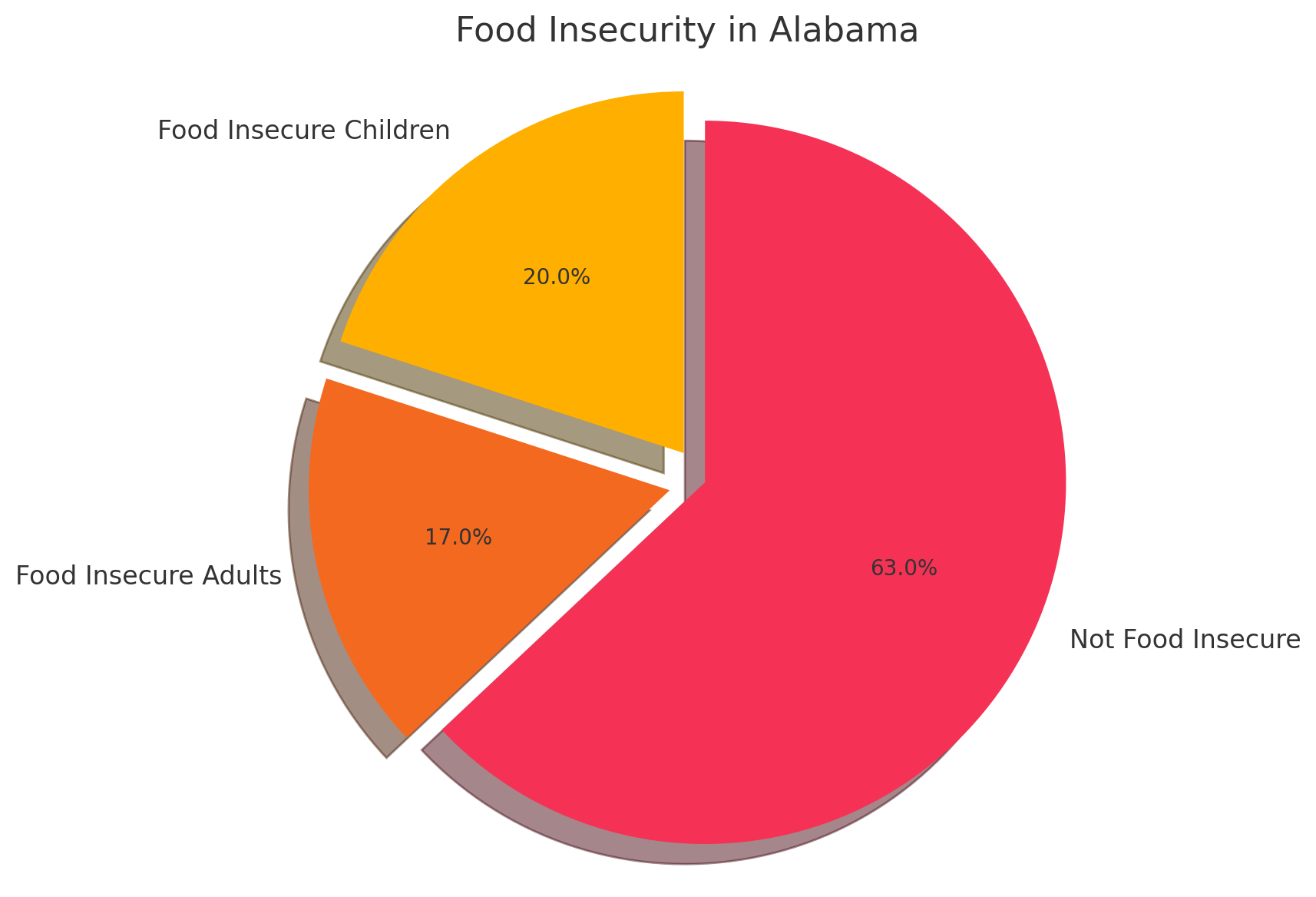
Food insecurity is a significant issue in Alabama, with over 20% of children and 17% of adults being food insecure. To help address this, landlords can allocate space for each tenant to maintain a small garden, with assistance provided for planting once a year. This initiative not only helps provide fresh produce but also fosters a sense of community and sustainability among tenants.
A community center is another valuable amenity that enhances tenant satisfaction and retention. Landlords should consider including amenities such as a barber's corner, tools for self-help, and a carwash area that includes soap and toothpaste. These facilities help improve the quality of life for tenants and foster a supportive community atmosphere.
Providing these amenities helps retain Project-Based Vouchers (PBV) and Veterans Affairs Supportive Housing (VASH) tenants, ensuring consistent cash flow while also reducing tenant turnover. Happy tenants are more likely to stay long-term, which benefits both the landlord and the community.
Home Longevity and Construction Quality
The modular homes are built using durable materials, including metal-faced Structural Insulated Panels (SIPs), ensuring longevity and resilience. These homes are designed to withstand various environmental challenges, making them a smart investment for landlords. Learn more about the construction and durability of these homes here.
Tenant Information
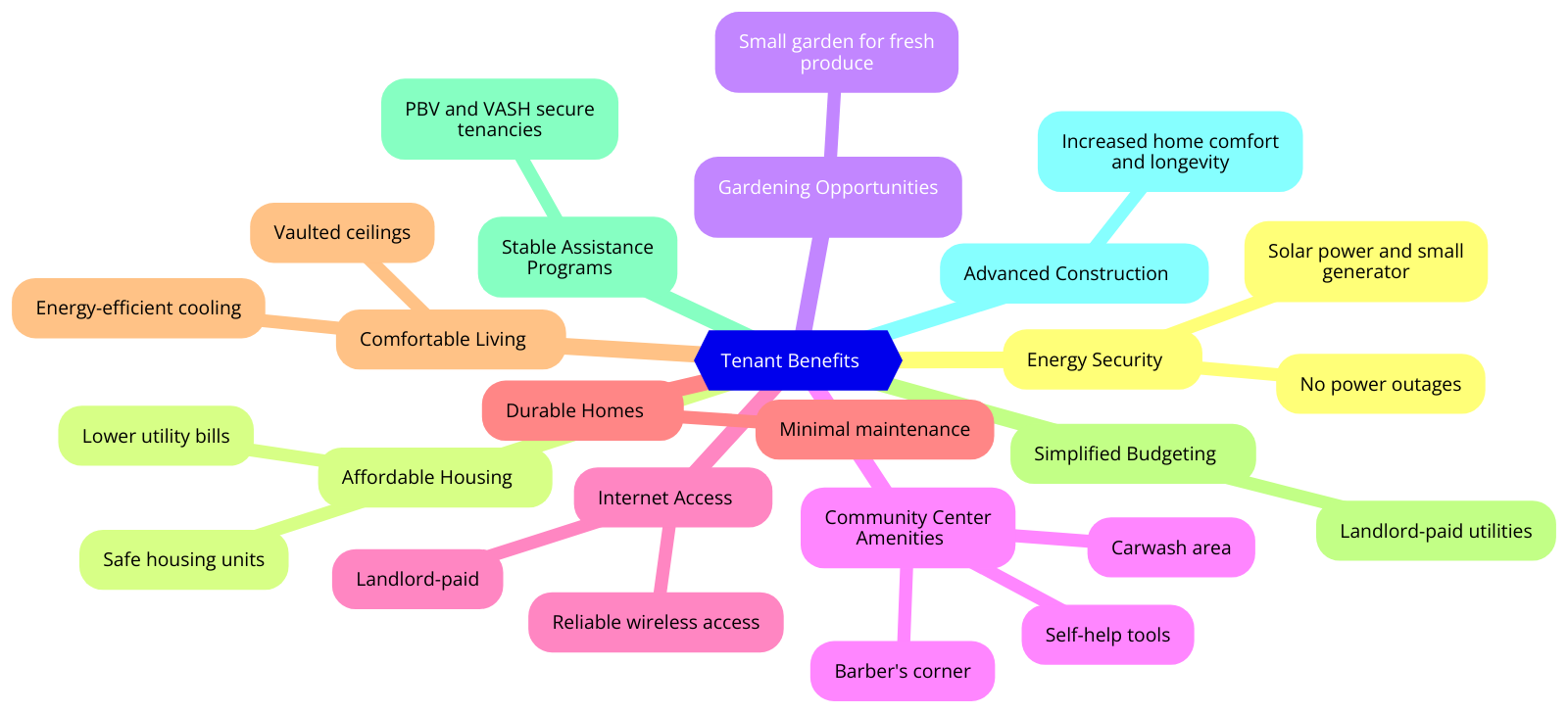
Benefits for Tenants
- Energy security with solar power and a small generator, ensuring tenants are never powerless.
- Access to affordable, safe housing units.
- Significantly lower utility bills due to energy-efficient design.
- Opportunity to maintain a small garden for fresh produce.
- Access to a community center with amenities such as a barber's corner, carwash, and self-help tools.
- Landlord-paid reliable wireless internet access.
- Homes built with durable materials that require minimal maintenance.
- Comfortable living with energy-efficient cooling and vaulted ceilings.
- Simplified budgeting due to landlord-paid utilities.
- Stable housing assistance programs like PBV and VASH ensure secure tenancies.
- Advanced construction techniques for increased home comfort and longevity.
Community Amenities
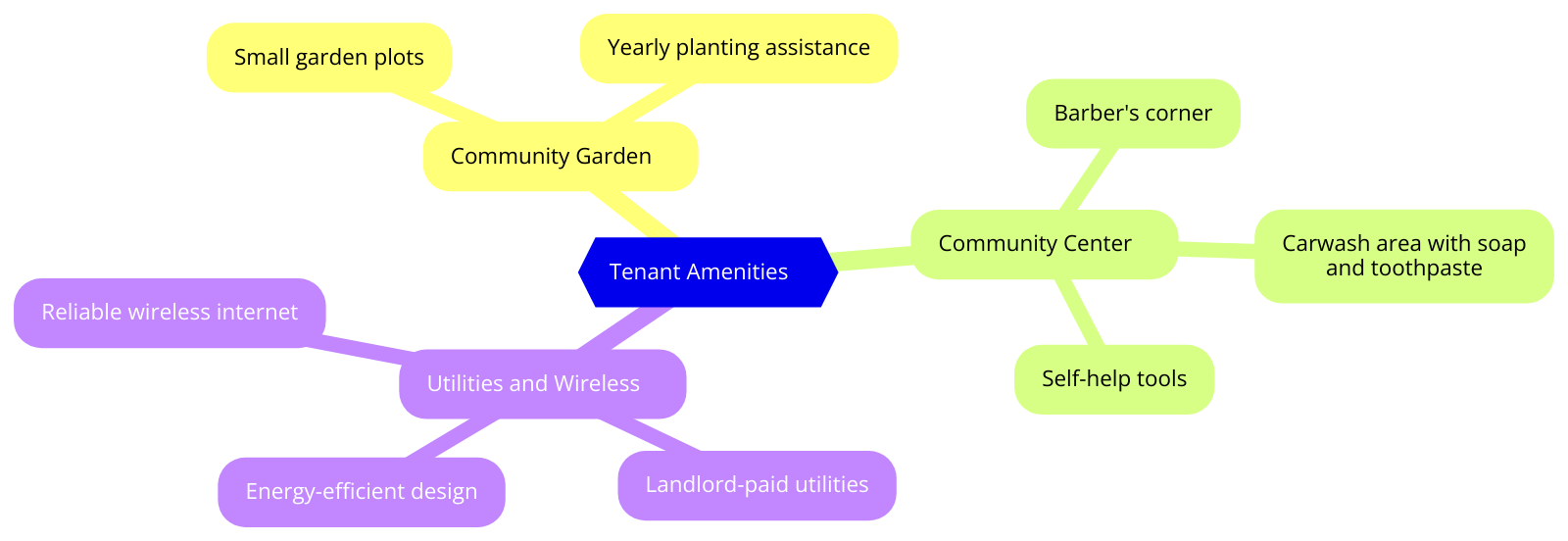
To help address food insecurity and promote sustainability, tenants have the opportunity to maintain their own small garden plots. Each year, assistance will be provided to help tenants plant their gardens, fostering a sense of community and providing access to fresh, healthy produce.
Community Center Amenities
Our community center offers a range of amenities to enhance the quality of life for tenants. Facilities include a barber's corner, tools for self-help, and a carwash area that includes soap and toothpaste. These amenities are designed to support a comfortable and enjoyable living experience.
Utilities and Wireless Service
Tenants enjoy the convenience of landlord-paid utilities, including wireless internet. The energy-efficient design of our modular homes keeps utility costs low, while the included wireless service ensures reliable internet access, enhancing comfort and convenience for tenants.
Comparables
The estimated cost to construct the 2 BR, 2 BA Stay at Home model ranges from $140,000 to $160,000, depending on site-specific factors such as local labor rates and material availability. With an estimated cost per square foot of approximately $140, the likely valuation reflects the premium features such as ADA compliance, energy efficiency, solar power, and HUD/VA approvals, which add significant long-term value for residents. This section provides a detailed comparison of the 2-bedroom, 2-bathroom Stay at Home model, including pricing, features, and market demand. This model is specifically designed to meet ADA requirements and is HUD and VA approved, ensuring accessibility and compliance with government standards for affordability and quality.
Modular Home Comparables
| Model | Price | Features | Cost per Square Foot |
|---|---|---|---|
| 1 BR, 1 BA Stay in Place | $87,000 | ADA Compliant, Energy Efficient, Solar Power, Small Generator, HUD and VA Approved | $145 per sq ft |
| 2 BR, 2 BA Stay at Home | $168,000 | ADA Compliant, Energy Efficient, Solar Power, Small Generator, HUD and VA Approved | $140 per sq ft |
| 1 BR, 1 BA Stay in Place | $87,000 | ADA Compliant, Energy Efficient, Solar Power, Small Generator, HUD and VA Approved | $145 per sq ft |
| 2 BR, 2 BA Stay at Home | $168,000 | ADA Compliant, Energy Efficient, Solar Power, Small Generator, HUD and VA Approved | $140 per sq ft |
Market Comparison
| Model | Average Market Price per Square Foot | Estimated Value Difference |
|---|---|---|
| 1 BR, 1 BA Stay in Place | $200 per sq ft | $55 per sq ft below market |
| 2 BR, 2 BA Stay at Home | $200 per sq ft | $60 per sq ft below market |
Benefits of Modular Homes
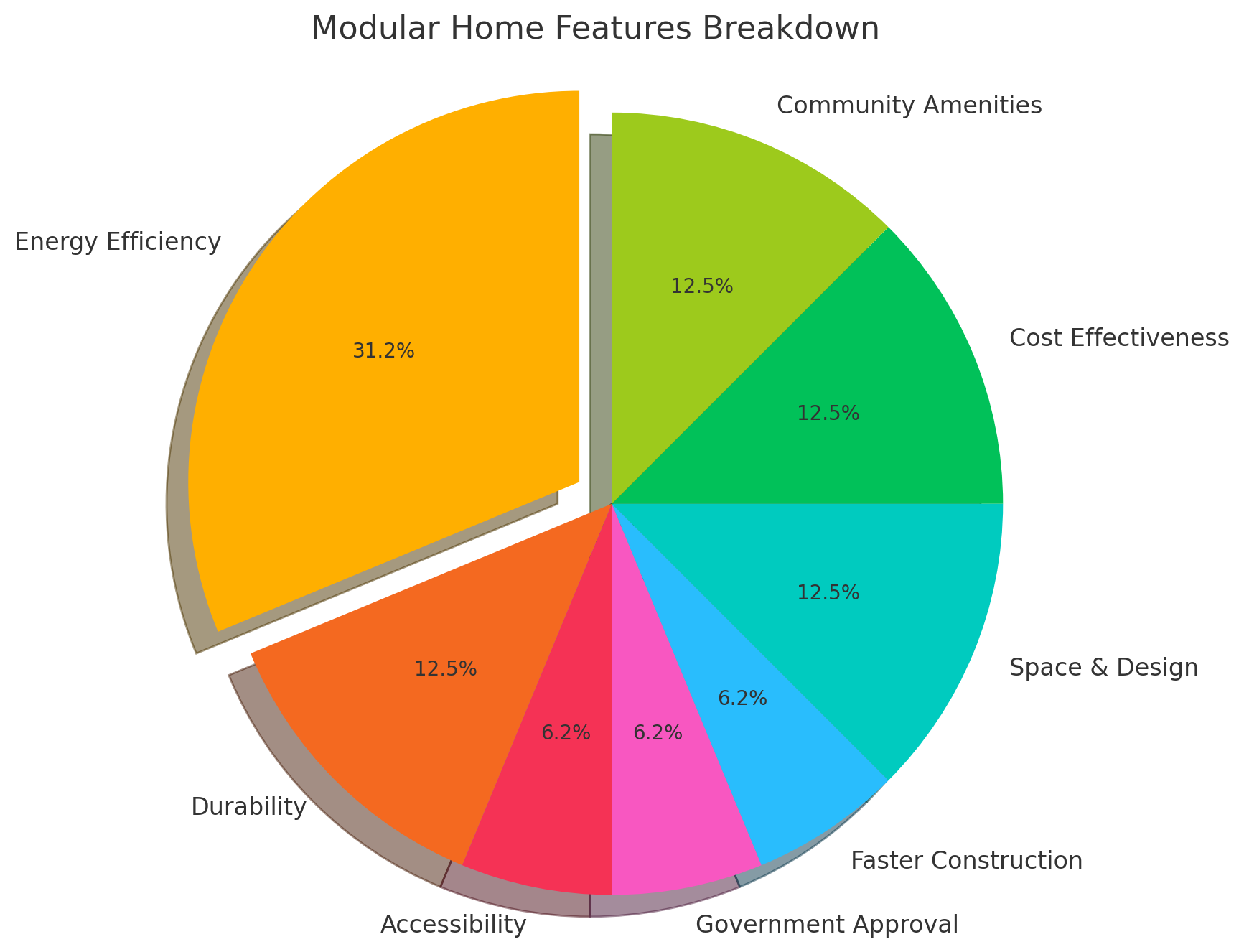
- Energy-efficient designs with low utility costs, thanks to superior insulation and solar power options.
- Durable construction using metal-faced Structural Insulated Panels (SIPs), ensuring long-term resilience.
- ADA-compliant features, ensuring accessibility for all residents, including those with mobility challenges.
- HUD and VA approved, making financing options accessible and meeting government standards for affordability.
- Backup power solutions, including small generators, ensuring energy security for residents.
- Quick deployment and construction times, allowing for faster move-in dates compared to traditional builds.
- Lower long-term maintenance requirements due to high-quality building materials.
- Vaulted ceilings and open layouts for improved airflow and an enhanced sense of space.
- Cost-effective solutions that provide excellent value for money, especially when compared to traditional housing.
- Community-oriented amenities, with support for gardens and shared facilities, fostering a sense of community.
- Energy security with solar power and a small generator, ensuring tenants are never powerless.